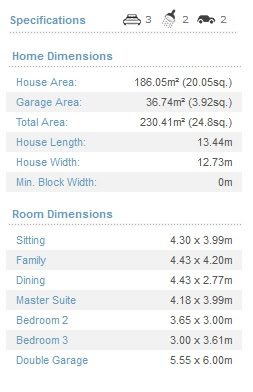Our First Metricon Official Meeting!
So last week we had our first official appointment with Metricon. I had many emails back and forth earlier for other properties we where looking at but didn't proceed with for various reasons.Anthony (our Metricon rep) who I met at the Caufield duplex open day helped us with design on the corner block that were going to build on and helped recommend a design from the duplex range that would fit on our new subdivision land area a couple of recommendations where made to us the existing house which is a 50's weatherboard is going to be kept.
Because keeping the existing house there was quite a few factors to consider such a free open space and garage and drive way space for two cars which needed top be factored into with council requirements for the area.
The winning design for us was the Windsor 25 (duplex range) and was the bigger of the two recommended to us with the subdivision allowance of 19.01m D X 18.2 m W(approx) - minus the 3-3.5m for existing property carport and open space.
This is to be confirmed with surveyor and land/soil testing plus other geo requirements which we just paid and cost $4k which is included in the total cost you pay for the project which its nice to know it isn't on top of the total project costs.
This process is said to take about 8 weeks with drafting etc before we receive a Preliminary Contract.
I am getting it drawn up with the Kingston Facade with balcony which I'm hoping won't cause too much issues with council requirements - town planning was okay for non balcony facade here hoping that the extra facade can go on the front and not require the property to be pushed back into out tight open space yard.
Below is placement of the Chateau design..



No comments :
Post a Comment