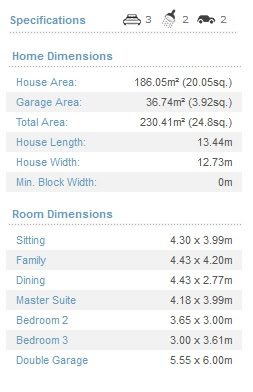First Studio M Tour
Well we had a field day with so much to look at and materiel's to choose!
We looked as much materials and with there swatches as we could starting with the Kitchen setting the tone for most of the house as we knew out base colours and staying far away from the brown spectrum.
Here is some of the swatches and material we choose
Caesar Stone bench tops:
I knew that what was required was white for our project as Marie had requested majority white.
Which will be a running theme for this project.
So we end up seeing a great bench top colour 'Osprey' which had some really nice very small flecks of stone of greens, yellow, blue and saw a much white fine grain colour 'Snow' as the stone on the bench tops of the bathroom.

We thought that we would have the 'Osprey' in the Kitchen bench which will need to be a 40mm with waterfall effect (which means sides on the Ceasar stone bench)
We select two Laminex Finishes but this one one out due to being more
subtle and in real life it has a little more blue toning in the grey
flecks.
I think this will date better than some of the other swatch I picked up.
I this will be the island bench backing.
It may also be the facings in the bathroom bench to lift the white.
Our bench will look like this but with the kick board - blackended linewood.
The cabinetry will be white enamel - 2 ply high gloss treatment technology - instead of laminate (Marie was sold on it) as seen above image.
I found we might have too much white so was ponderning over using the Laminex on some of the cabinarty but Marie like the white as seen above - thats when I remebred I had seen industrial dome pendants on the 'the block' kitchens in 2011 or 12 which to me might be a way taking away to much white starkness and adding a bit of class to the kitchen.
Tying it in again with the white inside the white Marie loves.
Beacon light: Lucci Décor
Lucci Décor
Inside 1 Light 1/2 Dome Pendant in Black/White
PRICE $103.20 WAS $129.00 SAVE $25.80
Inside 1 Light 1/2 Dome Pendant in Black/White
Inside 1 Light 1/2 Dome Pendant in Black/White
Inside 1 Light 1/2 Dome Pendant in Black/White
I think it looks pretty stylish ;D
_____________________________________________________________________

The bathroom stone selection is 'Snow'
Marie and I where looking at tiles that we can source from Beaumont Tiles
This is one I saw it really caught my eye but the website didn't mention the name of the tile which was odd since it had for the other room ideas - this found on the en-suite ideas section.
http://www.beaumont-tiles.com.au/RoomIdeas.aspx?room=Ensuites
This will probably be our feature tile just like this setting.
I rang Beaumont tiles Oakleigh which is the store we need to go to pick the tiles to get the details of this tile which happens to be a new range the guy there is ordering a sample tile for me- very helpful again which he will ring when it comes in wed-thursday.
White Marble Interlock Mosaic Tile
300x300 mm
model no: 189539
We will need to pick another tile for the rest of the wall and bigger stronger tiles for the bathroom/laundry tiles.
___________________________________________________
Colour Bond Steal Colour Choice
Ironstone which looks more Blue than online colour swatch


















